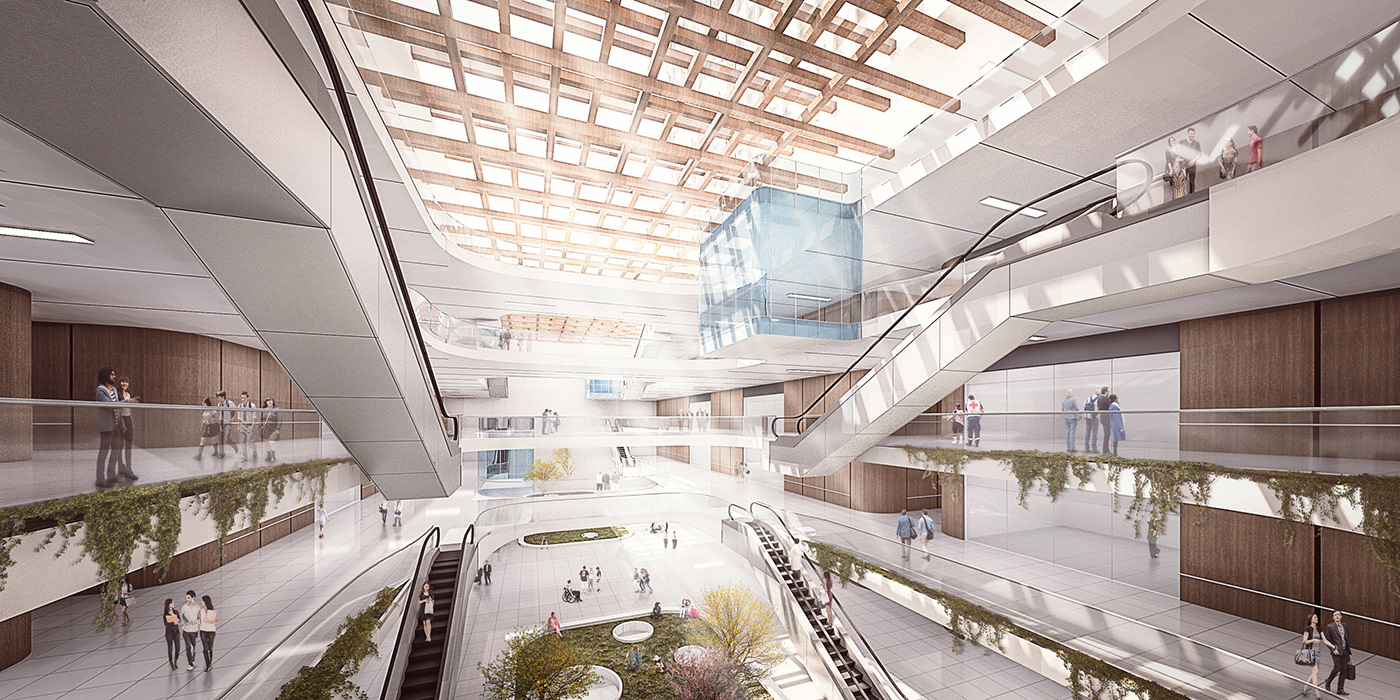Status: Concept Design
Awards: Second Prize in Architectural Competition
Client: Nanshan District Government
Height: 166m
Area: 126 450㎡
Design Company: Shenzhen Huazhu Architectural & Engineering Design Co., Ltd
Shenzhen, China, 2020
The project is located in Nanshan District, Shenzhen, close to Beihuan Avenue, Nanbo 2nd Road, and Nanbo 3rd Road; Hospital contains 800 beds, the building area above ground is 126,450 square meters, and the building is 166m high. Its specific construction content includes outpatient and emergency medical technology complex, inpatient building, administrative logistics research building, garbage station, sewage treatment station, multi-story basement, etc.
The concept for efficient traffic is achieved by multiple groundfloors that came out from site terrain height difference. The multi-story design also solved the problem of insufficient functional accesses caused by a relatively small plot. We set a modular function organization that can be inserted or changed. In the spirit of Traditional Chinese medicine, we arranged a medical street through the outpatient part of the hospital as the central North-South axis, and all the main activities and public functions we set up along the medical road.
As the hospital has complex functions and is superimposed vertically and horizontally, the functional layout is the core part of the hospital design.
1. Emergency Department is located on the first floor of the outpatient clinic; it contains an emergency first aid unit, observation infusion unit, intensive ICU unit, pre-hospital emergency station, and a separate infusion area on the second floor. On the north side of the first floor, an independent emergency entrance and doctor’s secondary entrance are set up. The interior is connected to the outpatient clinic through the medical street, covering about 2640 square meters.
2. Outpatient department is closely connected with the medical technology department through the medical street. The medical technology department on the west side of Medical Street is the core part of the hospital. The first level basement is the radiology department and the Chinese medicine preparation room. The first floor is the laboratory. The second floor is the functional examination, and the third floor is the DSA interventional treatment. In the rehabilitation department, the fourth floor is the hemodialysis center and the pathology department. The fifth floor is the blood transfusion department and the endoscopy department. The sixth floor is the central disinfection supply. The seventh floor is the surgery center and intensive care department.
3. The inpatient department is located on the north side of the site, with an L-shaped layout. It is situated from the tenth to the twenty-first floor of the tower. It includes the International Medical Department, Standard Unit, and Special Care Unit.
4. Administrative and Logistics Department, administrative management office, a national standardized training base for resident physicians, Chinese medicine culture promotion and education, and foreign exchange and cooperation demonstration base are all located in the middle of the tower. The staff canteen and the nutrition kitchen are situated below the inpatient department for easy dining
The concept for efficient traffic is achieved by multiple groundfloors that came out from site terrain height difference. The multi-story design also solved the problem of insufficient functional accesses caused by a relatively small plot. We set a modular function organization that can be inserted or changed. In the spirit of Traditional Chinese medicine, we arranged a medical street through the outpatient part of the hospital as the central North-South axis, and all the main activities and public functions we set up along the medical road.
As the hospital has complex functions and is superimposed vertically and horizontally, the functional layout is the core part of the hospital design.
1. Emergency Department is located on the first floor of the outpatient clinic; it contains an emergency first aid unit, observation infusion unit, intensive ICU unit, pre-hospital emergency station, and a separate infusion area on the second floor. On the north side of the first floor, an independent emergency entrance and doctor’s secondary entrance are set up. The interior is connected to the outpatient clinic through the medical street, covering about 2640 square meters.
2. Outpatient department is closely connected with the medical technology department through the medical street. The medical technology department on the west side of Medical Street is the core part of the hospital. The first level basement is the radiology department and the Chinese medicine preparation room. The first floor is the laboratory. The second floor is the functional examination, and the third floor is the DSA interventional treatment. In the rehabilitation department, the fourth floor is the hemodialysis center and the pathology department. The fifth floor is the blood transfusion department and the endoscopy department. The sixth floor is the central disinfection supply. The seventh floor is the surgery center and intensive care department.
3. The inpatient department is located on the north side of the site, with an L-shaped layout. It is situated from the tenth to the twenty-first floor of the tower. It includes the International Medical Department, Standard Unit, and Special Care Unit.
4. Administrative and Logistics Department, administrative management office, a national standardized training base for resident physicians, Chinese medicine culture promotion and education, and foreign exchange and cooperation demonstration base are all located in the middle of the tower. The staff canteen and the nutrition kitchen are situated below the inpatient department for easy dining
















